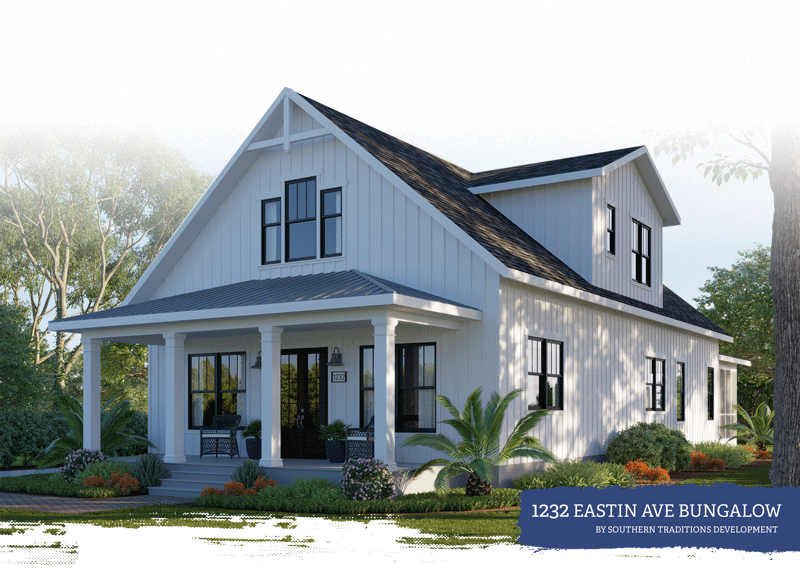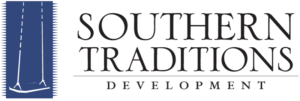
Coming soon to Eastin Ave in College Park and available for purchase! Tradition & style is what defines this urban farmhouse bungalow! Old Florida Tradition blended with todays contemporary features create a home for gracious living to be enjoyed by all who enter!
The home includes the following:
PERMITS & IMPACT FEES
- Permits & Impact Fees
- Water, sewer and electric hookup
- Underground electric from pole to house
- Buyer responsible for Utility bills during construction
SITE WORK
- Lot grading to city code
- Landscaping to city code
- Surveys during construction
FOUNDATION & STRUCTURE
- Stemwall construction
- Termite treatment in slab & renewable bond available
- ICF construction first floor/ wood Frame second floor where applicable
- Spray foam insulation under roof deck
- Architectural shingle roof (Landmark or equivalent)
- Metal accent roof on front porch
- Jeld-wen black or white vinyl windows
- Exterior doors Plaspro or equivalent per plan
- Garage doors – Clopay
- Gallery collection with 2 remotes ($1,800 allowance)
- Brushed concrete finish on exterior porches painted
- Concrete drive with option of Salt Rock finish
- James Hardie Exterior
- Siding (board batten)
- Sherwin Williams exterior paint
- Exterior trim per plan
- T&G stained porch ceilings
LANDSCAPING
- Irrigation system ($2500 allowance)
- Grass and landscaping per approved city plan
($2,500 allowance)
INTERIOR FEATURES
Interior designed by Patricia Gaylor with the following allowances:
- Custom Cabinetry stained or painted ($16,000 allowance)
- Solid surface counter tops – level 1 ($6,000 allowance)
- Light orange peel drywall finish ceilings and walls
- Sherwin Williams paint 3 colors
- Choice of lighting ($3,500 allowance)
- Water heater customer choice (up to $ 1,000)
- Plumbing fixtures ($5,000 allowance)
- LED Can lights per plan
- Interior doors solid core one panel
- Black schlage or kwickset door hardware and hinges
- Appliances ($8,000 allowance)
- Tile ($5,000 allowance)
- Engineered wood floors in all areas not tiled, choices from Builder selection
- Custom designed closet organization system in master (hanging with adjustable rods)
- Drawer optional extra if exceed allowance
- Wire shelves in secondary bedrooms, linen closets and pantry
- Barndoors on office downstairs room
- 15 SEER Carrier HVAC Unit per mechanical specs (or greater)
- Crown molding throughout main living areas and master bedroom, trim around windows and sills.
- One year builder warranty/ ten year structure warranty
*The above list includes current specifications per builder plan. Items may vary slightly based on product availability. If substitutions are necessary builder will assure they are of equal quality or
style. The allowances specified allow homeowner to select/customize. Any selection exceeding the specific allowance will be paid by homeowner outside the construction loan at the time of the

